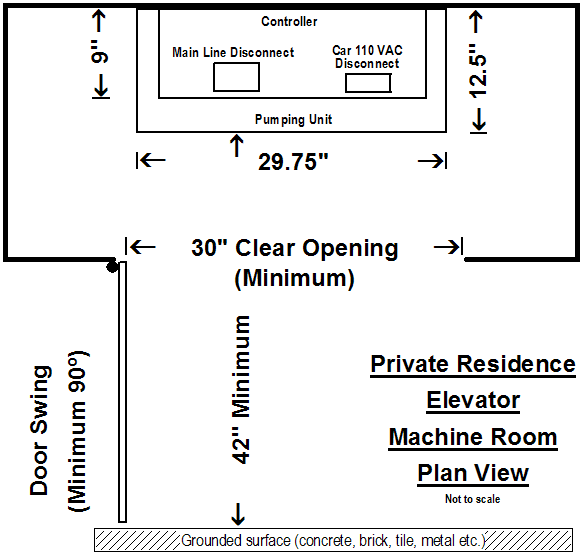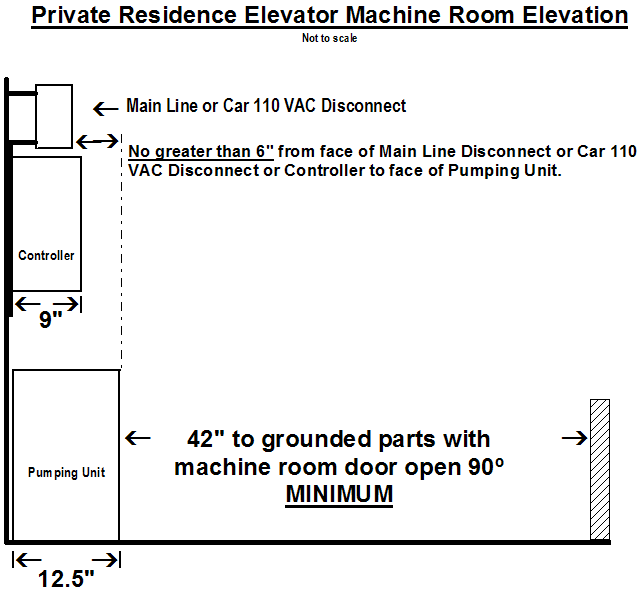

CODE UPDATE

Update #7 Private Residence Elevator Disconnecting Means (5.3.1.18.4)
5.3.1.18.4 in the Private Residence Elevator section of A17.1-2004 requires that "all electrical equipment and wiring shall conform to NFPA 70 or CSA-C22.1, whichever is applicable." NFPA 70 (National Electrical Code) is adopted by many jurisdictions in the United States and CSA‑C22.1 is adopted by many jurisdictions in Canada. If you read Section 620.51 (NEC-2005) you will observe that all elevators require a disconnecting means. If you read Section 110.26 (NEC-2005) you will observe that the disconnecting means requires a minimum amount of working space. The working space is defined in all three dimensions - depth, width, and height.
Some of the working space requirements found in Section 110.26 (NEC-2005) include:
(A) Working Space. Working space for equipment operating at 600 volts, nominal, or less to ground and likely to require examination, adjustment, servicing, or maintenance while energized shall comply with the dimensions of 110.26(A)(1), (2), and (3) or as required or permitted elsewhere in this Code.
(1) Depth of Working Space. The depth of the working space in the direction of live parts shall not be less than that specified in Table 110.26(A)(1) unless the requirements of 110.26(A)(1)(a), (b), or (c) are met. Distances shall be measured from the exposed live parts or from the enclosure or opening if the live parts are enclosed.
| Nominal Voltage to Ground | Minimum Clear Distance | ||
|---|---|---|---|
| Condition 1 | Condition 2 | Condition 3 | |
| 0 - 150 | 900 mm (3 ft) | 900 mm (3 ft) | 900 mm (3 ft) |
| 151 - 600 | 900 mm (3 ft) | 1.1 m (3 1/2 ft) | 1.2 m (4 ft) |
Where the conditions are as follows...
Condition 1 - Exposed live parts on one side of the working space and no live or grounded parts on the other side of the working space, or exposed live parts on both sides of the working space that are effectively guarded by insulating materials.
Condition 2 - Exposed live parts on one side of the working space and grounded parts on the other side of the working space. Concrete, brick, or tile walls shall be considered as grounded.
Condition 3 - Exposed live parts on both sides of the working space.
Exposed (as applied to live parts) - Capable of being inadvertently touched or approached nearer than a safe distance by a person. It is applied to parts that are not suitably guarded, isoloated, or insulated. (NEC-2005)
(2) Width of Working Space. The width of the working space in front of the electric equipment shall be the width of the equipment or 750 mm (30 in.), whichever is greater. In all cases, the work space shall permit at least a 90 degree opening of equipment doors or hinged panels.
(3) Height of Working Space. The work space shall be clear and extend from the grade, floor, or platform to the height required by 110.26(E). Within the height requirements of this section, other equipment that is associated with the electrical installation and is located above or below the electrical equipment shall be permitted to extend not more than 150 mm (6 in.) beyond the front of the electrical equipment.
(E) Headroom. The minimum headroom of working spaces about service equipment, switchboards, panelboards, or motor control centers shall be 2.0 m (6 1/2 ft). Where the electrical equipment exceeds 2.0 m (6 1/2 ft) in height, the minimum headroom shall not be less than the height of the equipment.
![]()
Most machine rooms will be large enough to provide this working space around the disconnect and all of the other electrical equipment.
We are seeing more machine roomless elevator installations. You will notice that in these type of installations most of the working space requirements can not be met until the controller space doors are in the fully open position.
Escalator and moving walk installations usually provide the necessary working space by installing controllers and disconnects with flexible cables in lieu of fixed conduit. The equipment is removed from the machinery space and the working space is created on the building floor.
Occasionally we run across a situation were the working space has not been provided as intended. Many times private residence elevator "machine rooms" are little more than glorified closets. Even these restricted spaces can be designed to provide the required working spaces if a little thought is provided in the planning stages.
I believe the following views of a private residence hydraulic machinery space are within code:


As you can see, there are several ways to provide the necessary working space around electrical equipment.
![]()
![]()
![]()
 E-mail Bob Desnoyers with your private residence elevator disconnecting means comments
E-mail Bob Desnoyers with your private residence elevator disconnecting means comments 
Welcome/Contact ![]() Résumé
Résumé ![]() Elevator Utilities
Elevator Utilities ![]() Hydraulic Utilities
Hydraulic Utilities
Electric Utilities ![]() Odds & Ends
Odds & Ends ![]() Code Updates
Code Updates ![]() Testimonials
Testimonials
